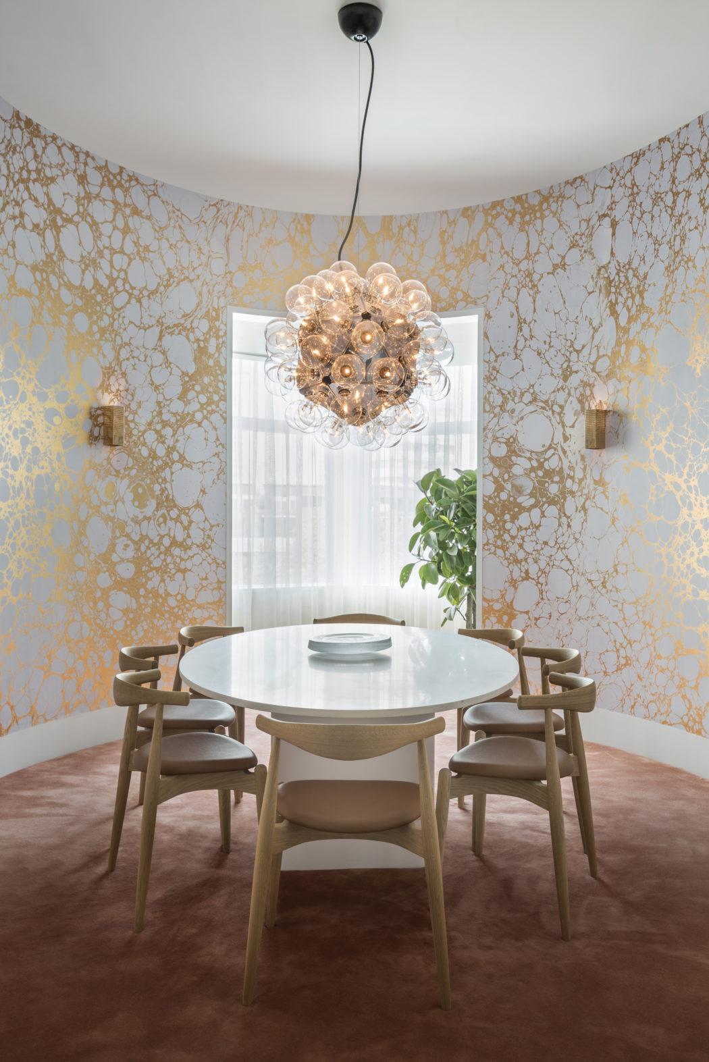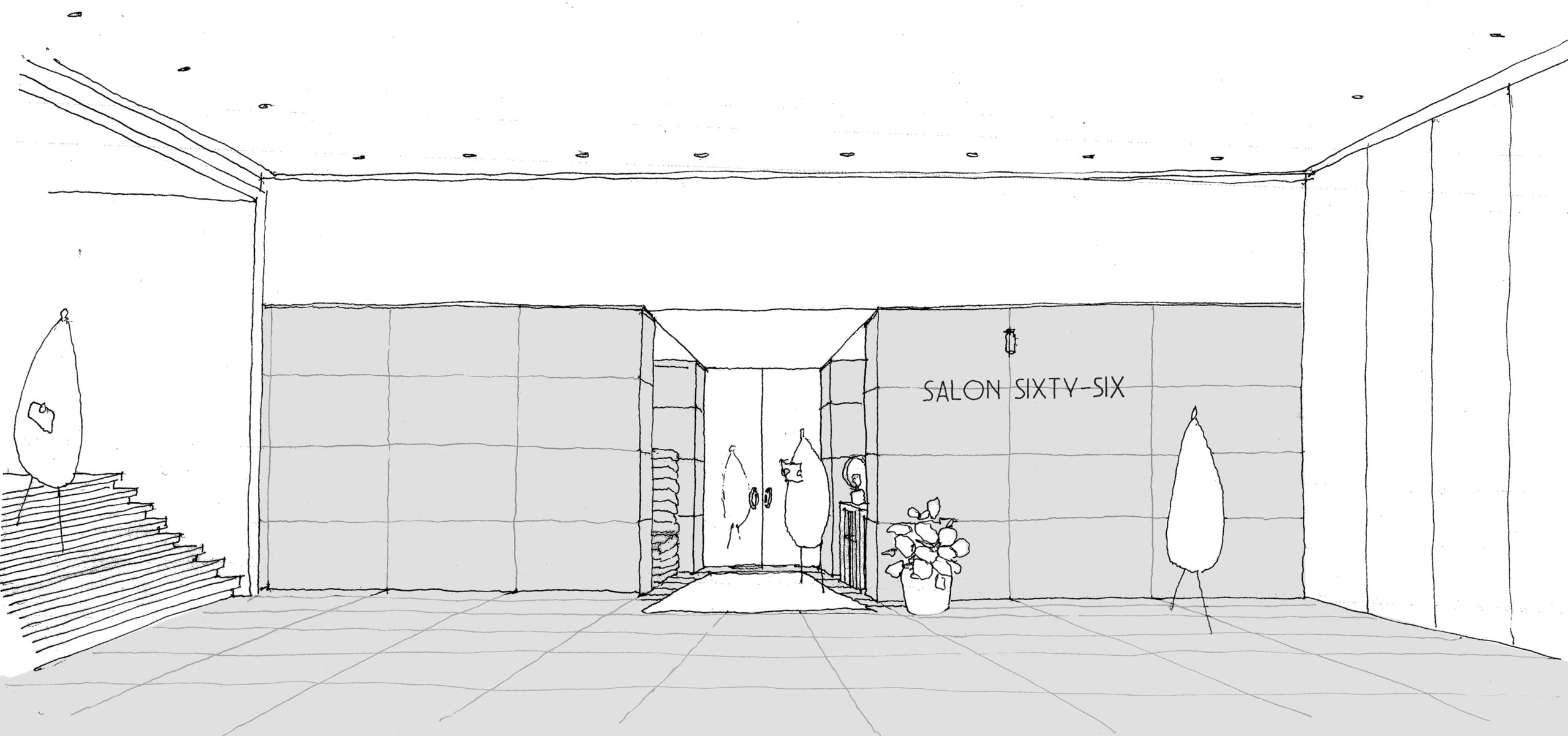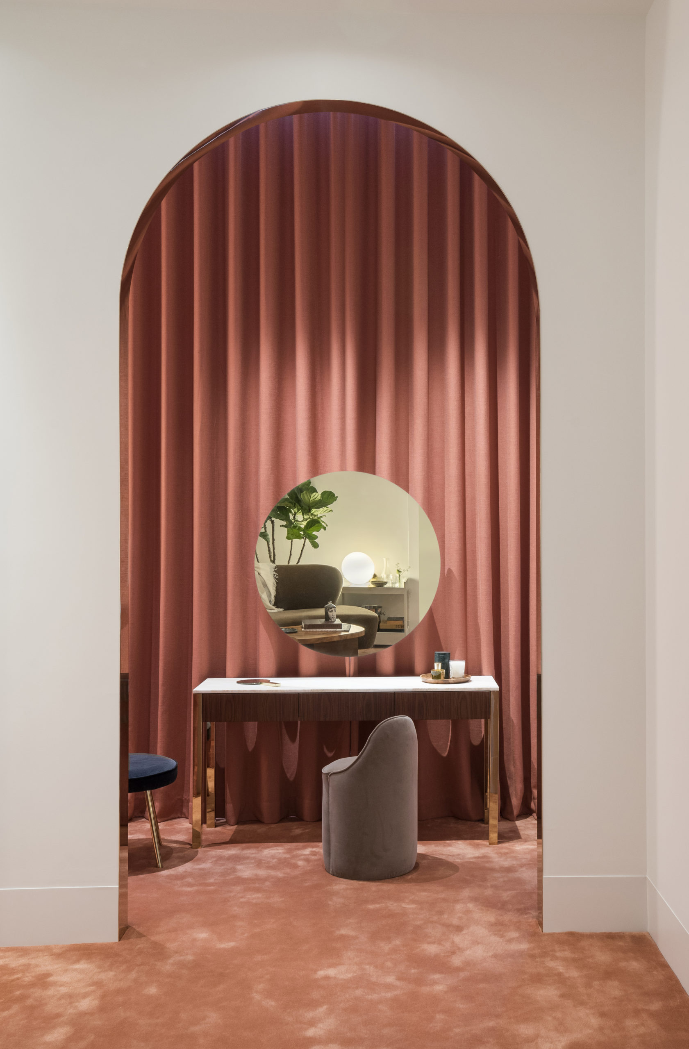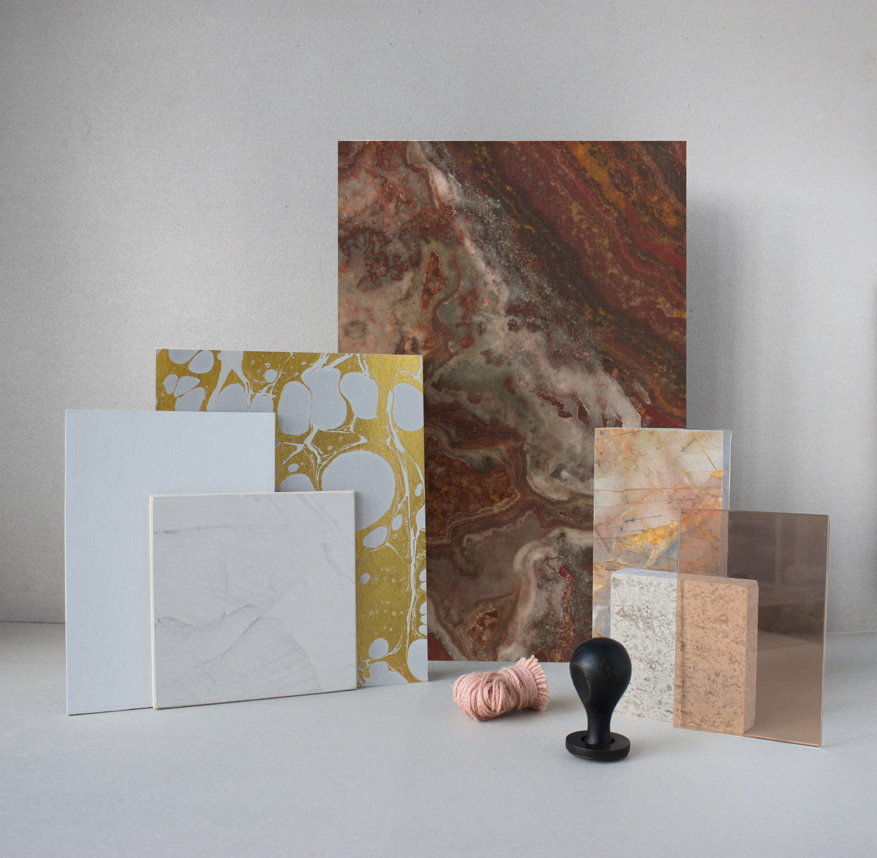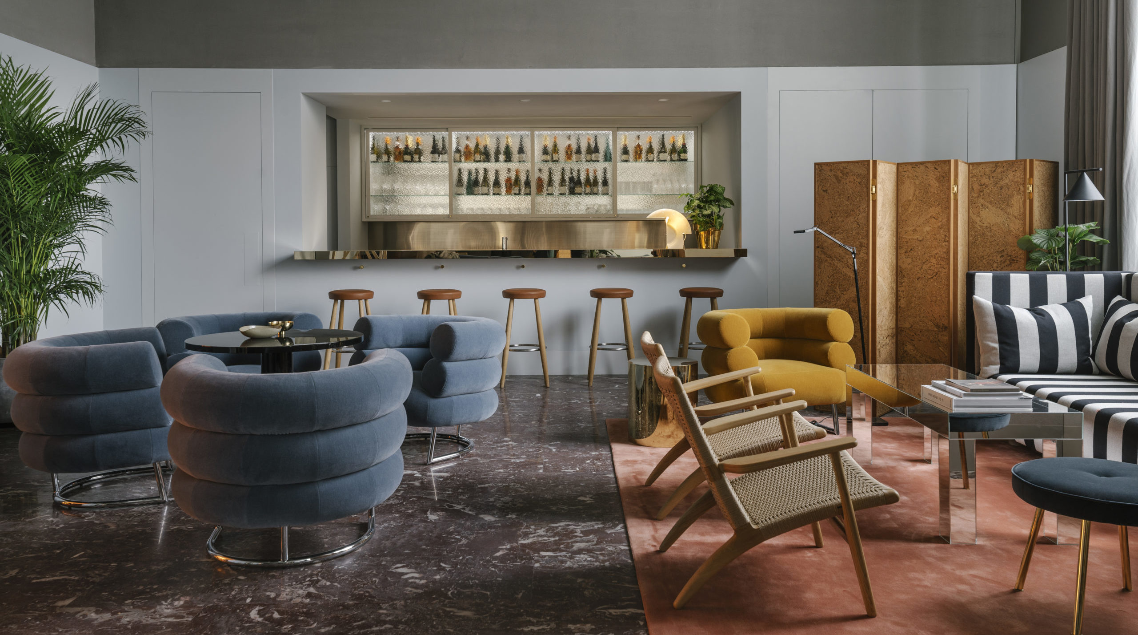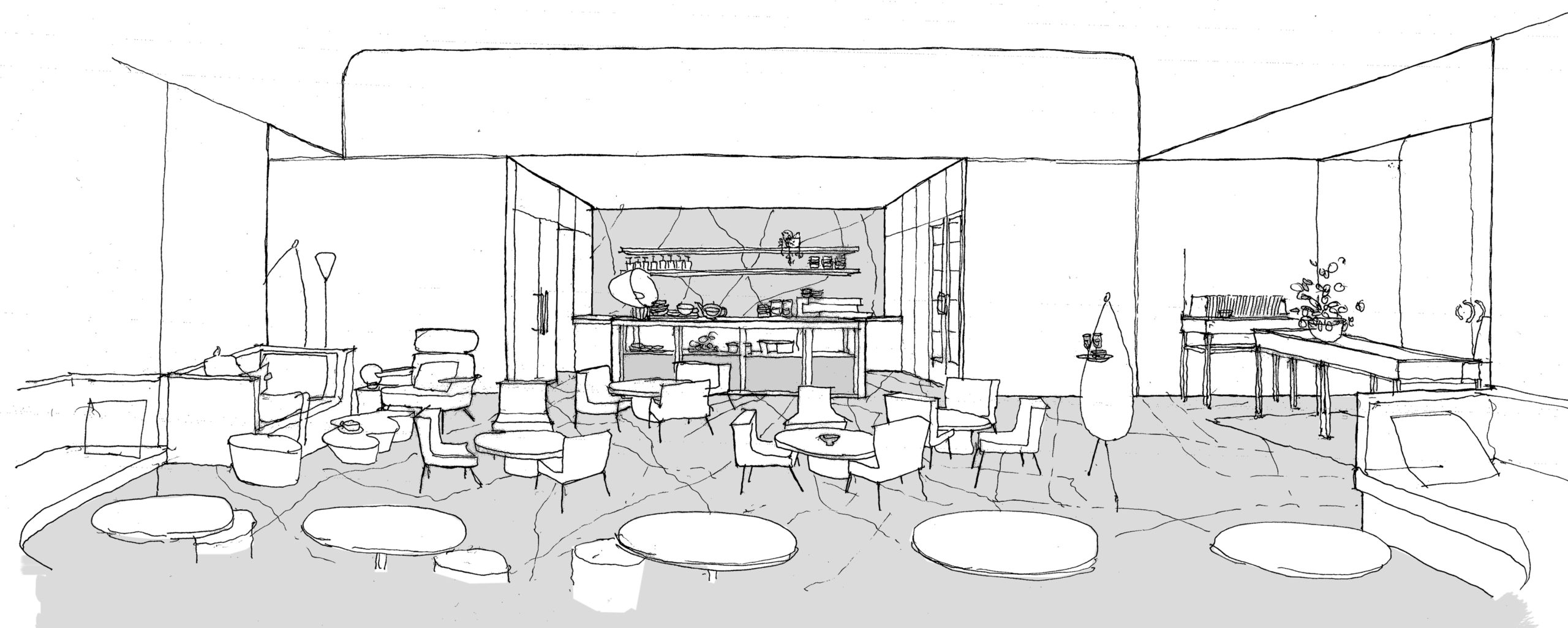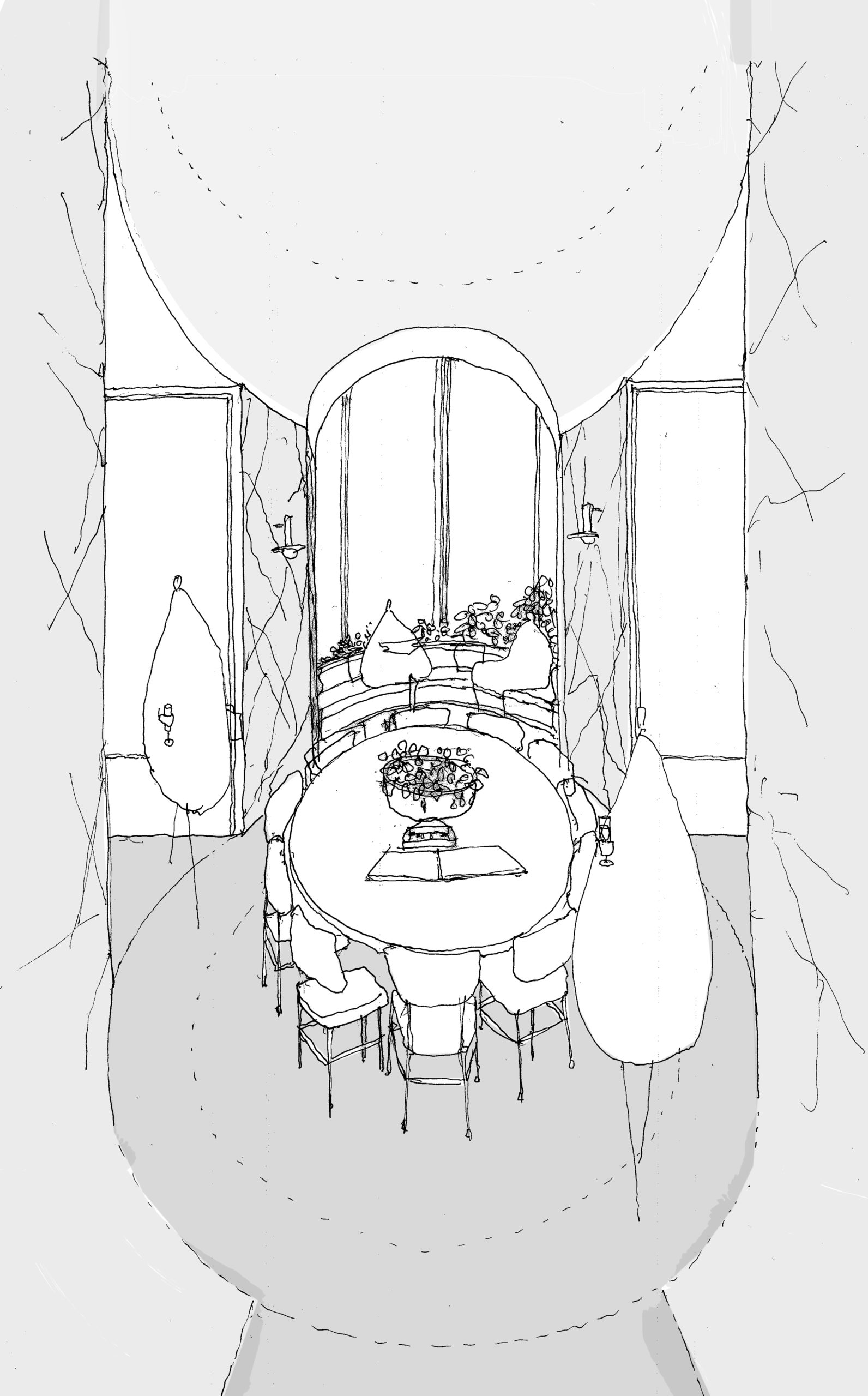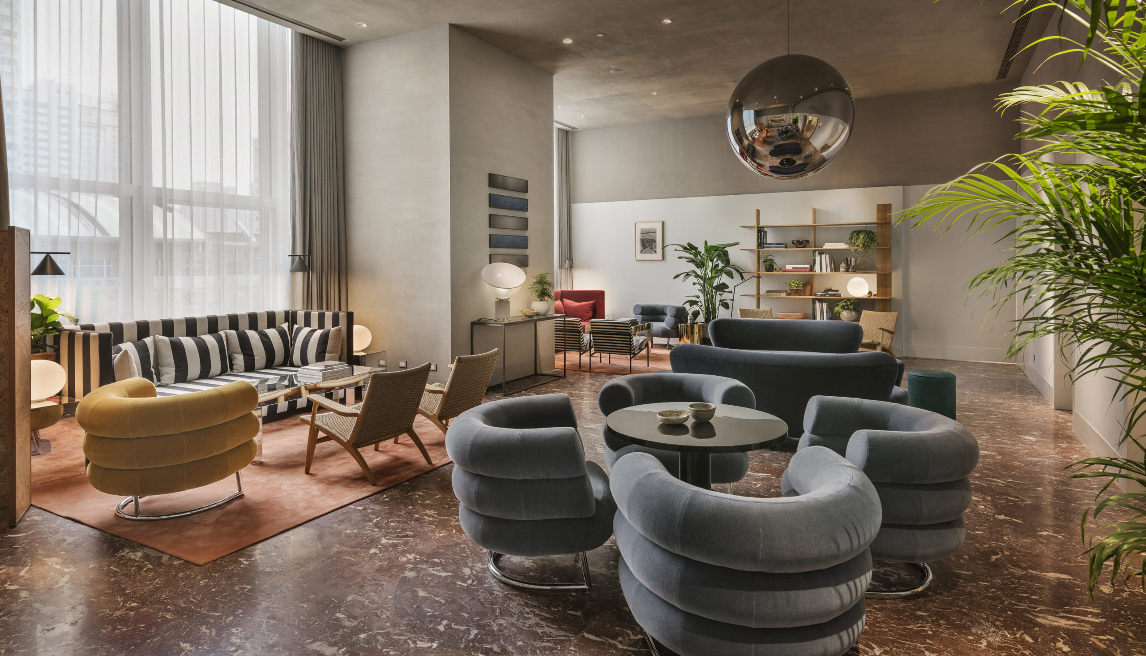The Lounge, Plaza 66
Shanghai, 2017

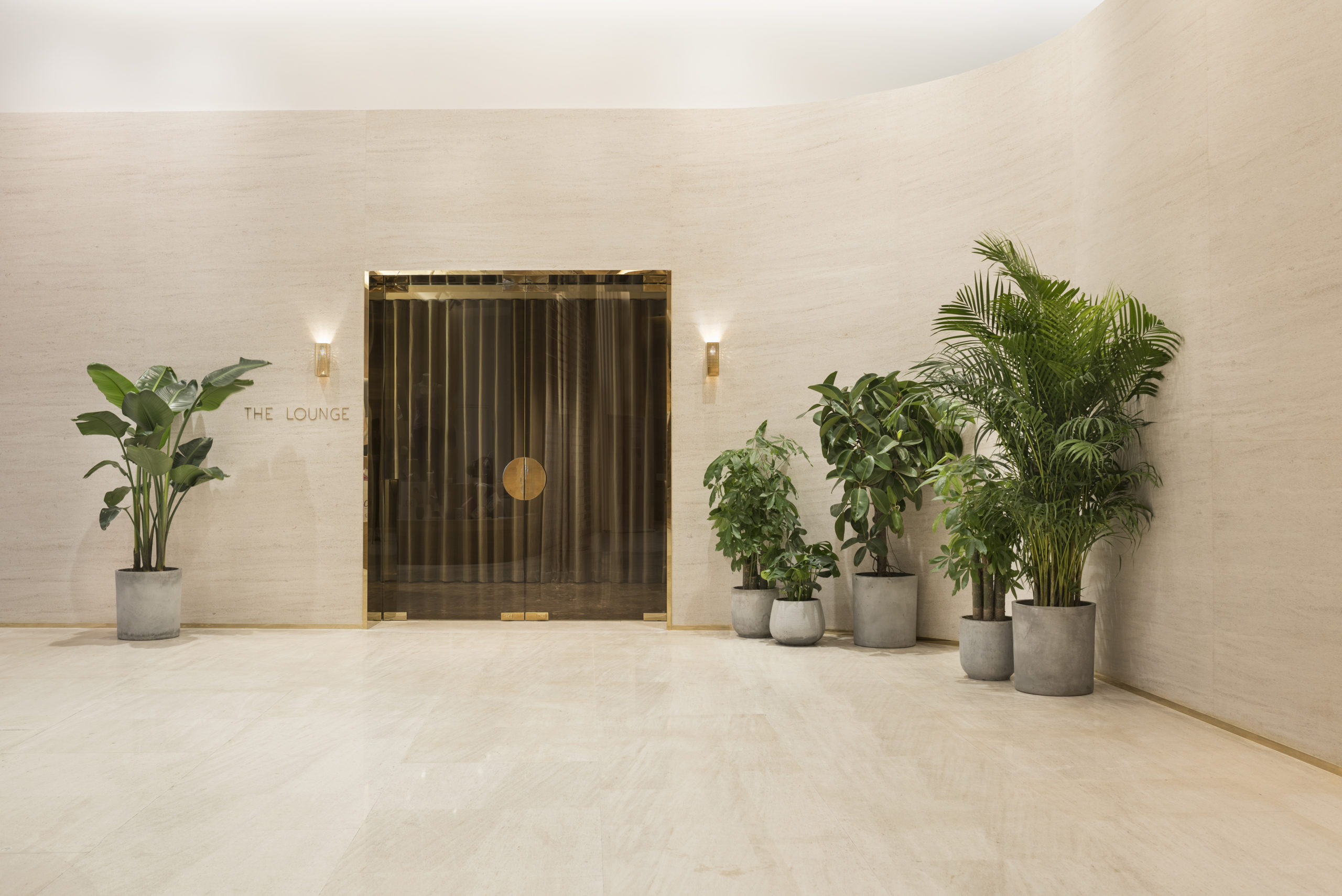
The Lounge, Plaza 66
Shanghai, 2017
A suite of rooms that bring the brands and customers of Plaza 66 together. We designed a range of spaces for different experiences: from the more public Living Room to discrete dressing rooms for fittings and stylists, and a screening room designed for hosting private events. We used natural materials throughout combining high and low finishes to bring a fresh interpretation of luxury.
Photography by Lit Ma

